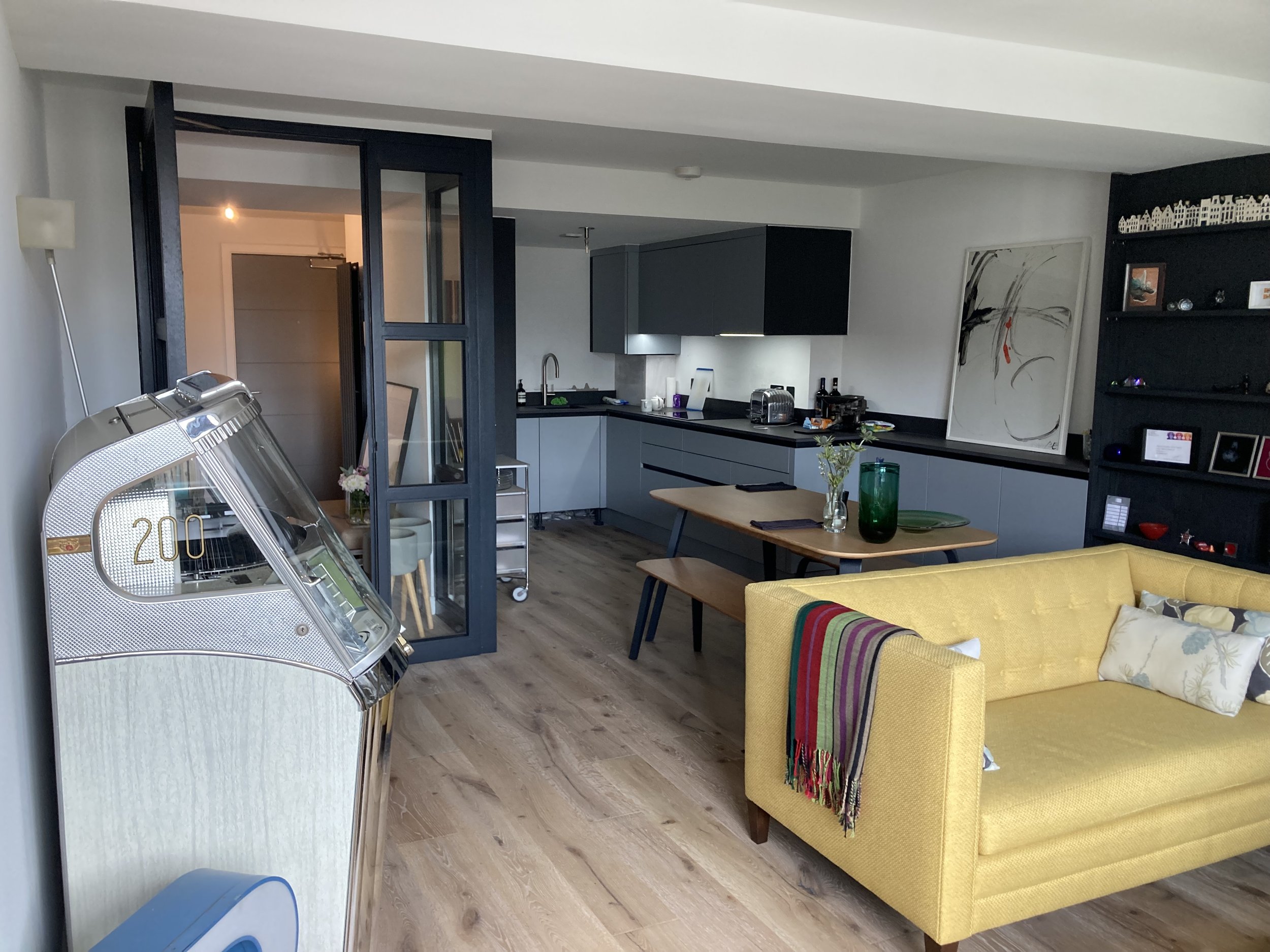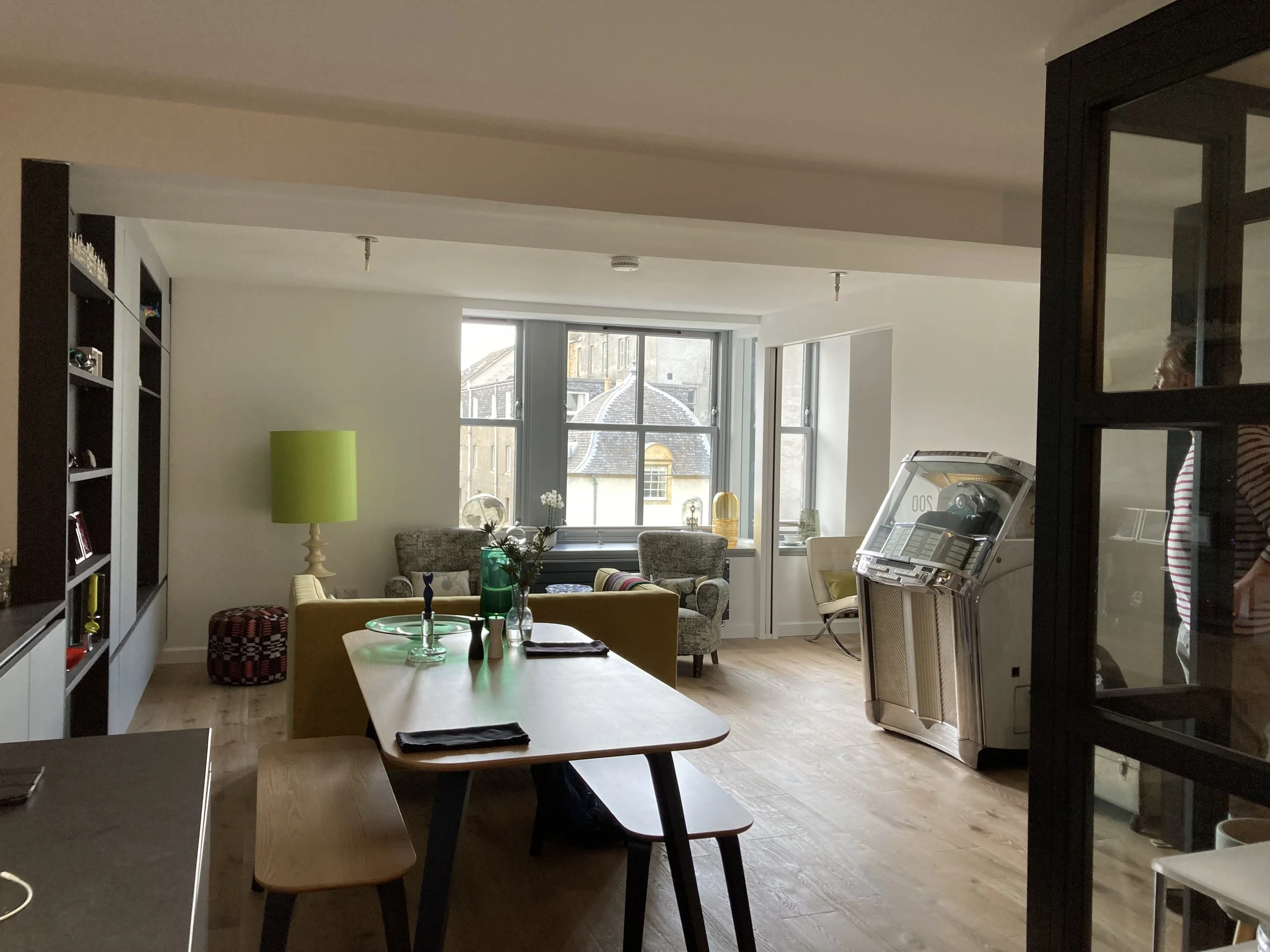Water Street
Residential Property
-
Internal flat alterations for clients based in Switzerland. The brief was to create a new open-plan living space, maximising the natural light into the floorplan and reconfiguring the storage and bathroom facilities to work better for the client's needs.
-
Mill acted as the lead designer and primary contact on site, ensuring all client requirements were communicated to those on site. We liaised directly with the contractor during the tender process to get a clear scope of works and costings before work commenced.
-
We introduced some bespoke timber glazed screens, manufactured by a local workshop, to bring light into the hallway. The wal into the snug was opened up and a bespoke timber door and window screen created, allowing more light from the living room to be borrowed into the snug.
The kitchen and bathrooms and built-in cupboards were fitted out by our main contractor, who also worked closely with the clients to design the kitchen and bathroom spaces.
We were in constant communication with the contractor and the client, overseeing all parts of the works making sure the client was aware every step of the way.
Main contractor: Redpath Interiors
Bespoke Joinery: Jaymax Joinery
"Richard and Arjan at Mill were quick to understand our brief and the ideas we were looking to turn into reality. The team handled "officialdom" with incredible patience and professionalism from start to finish and offered creative solutions that met all our requirements. They identified the challenges we faced with the building substance and worked closely with our contractor and different trades to help produce a home which is both functional and individual. From the first drafts to completion of the build, it took just short of 12 months, everything ran to schedule, and we couldn't be happier with the final result."






