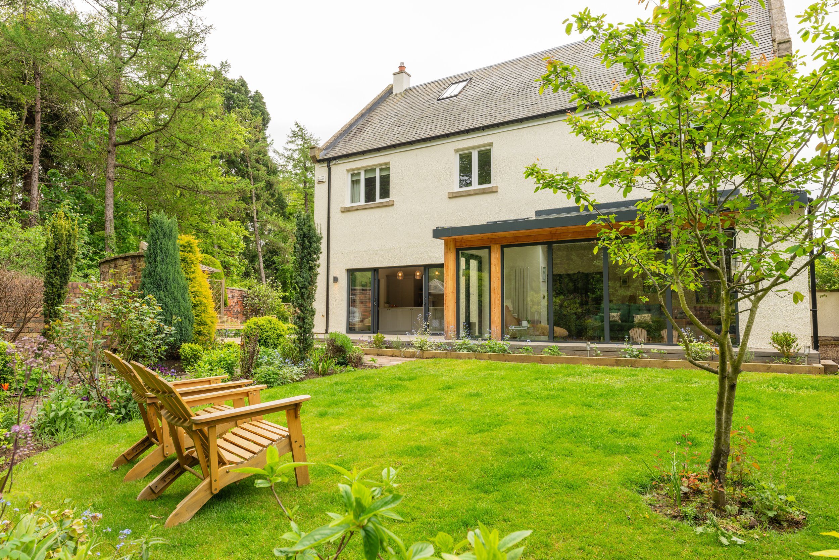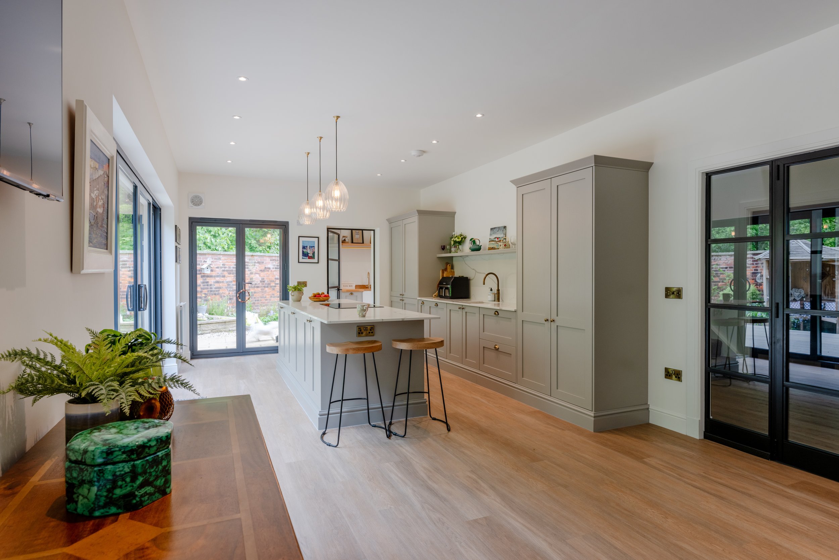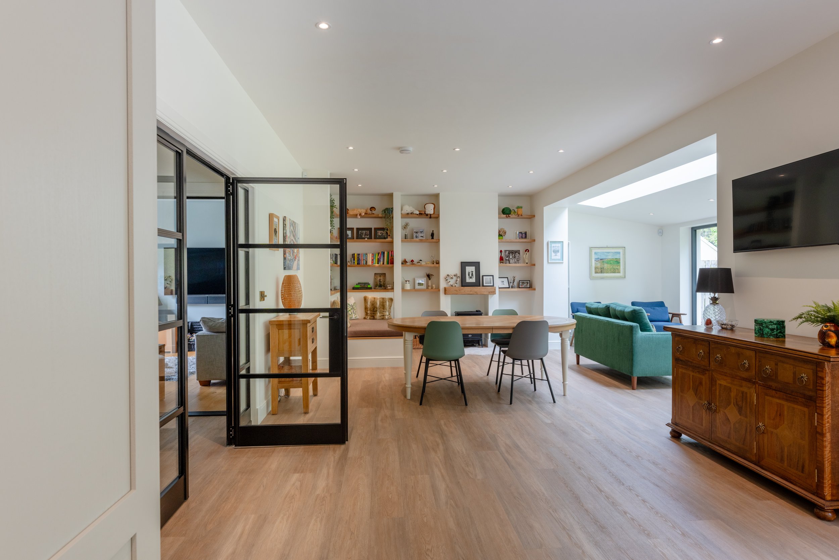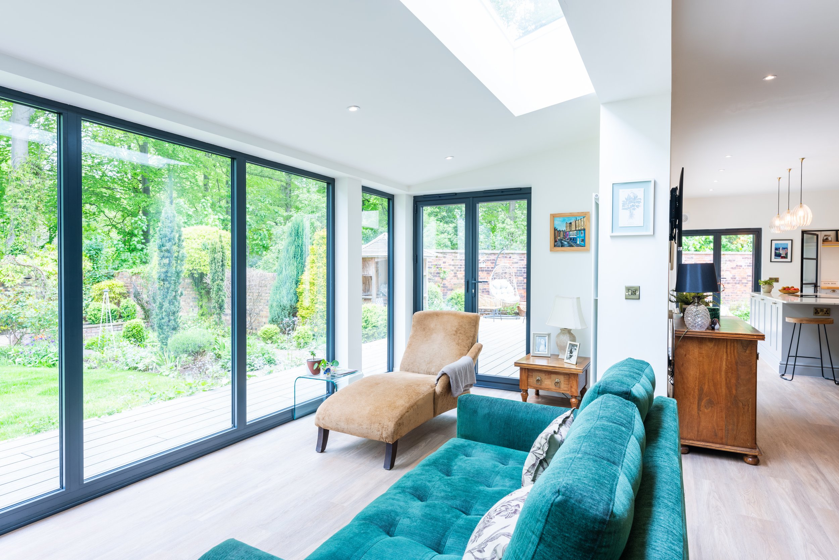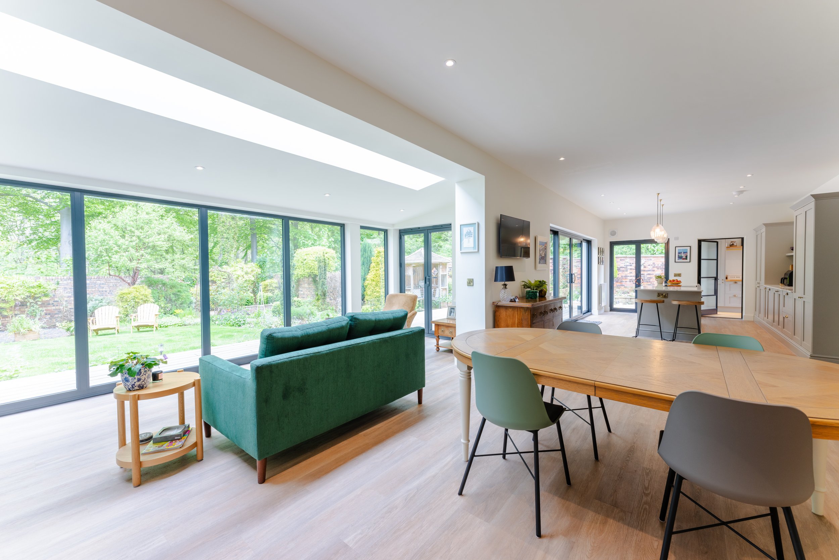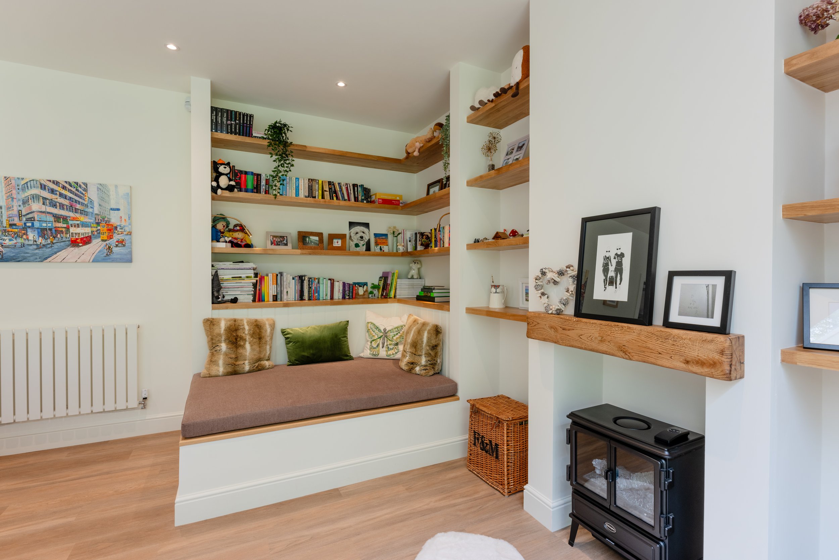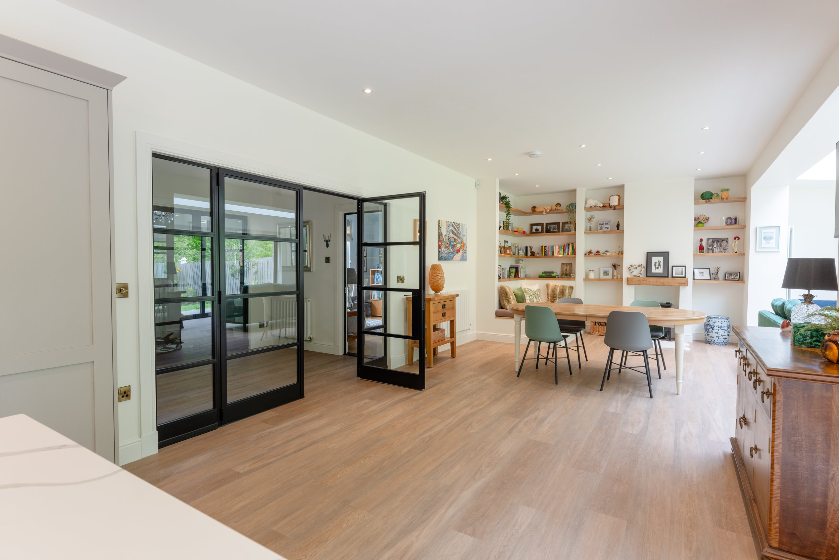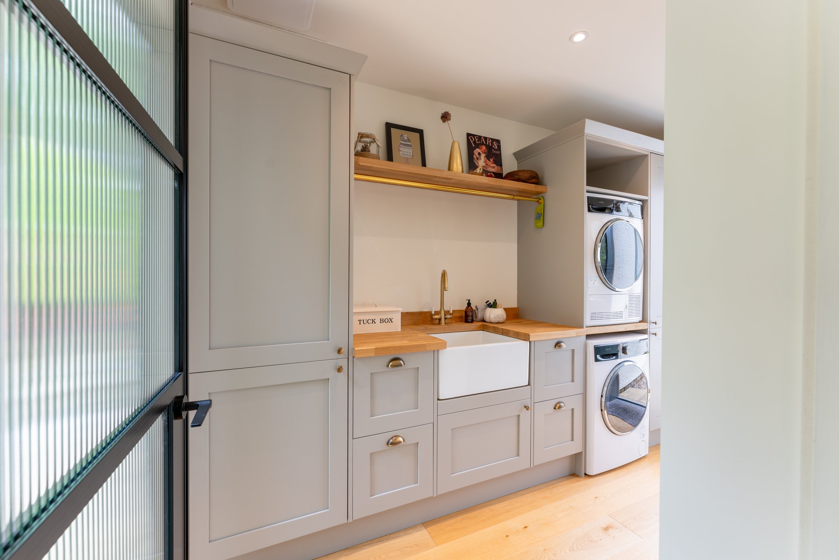Robert Smith Place
Residential Property
-
We were commissioned to carry out a full ground floor internal alteration, reconfiguring the existing dark and segregated rooms to provide natural light and create a better flow of space with addition of new contemporary rear and side extensions to this detached home in Dalkeith.
-
Our team took this project from intitial design concepts to completion, working with our client to ensure our designs met their vision. We then managed the planning consent process prior to going to tender and engaging with contractors to finalise scope and costings prior to build works. Mill also oversaw the works on site with regular site visits and meetings with our contractor to ensure all works were in line with designs.
-
By introducing large elements of glazing to the rear elevation and replacing all internal doors with Crittall Style glazed doors, we were able to maximise daylight and create an airy free flowing family space leading out to outdoor decking from the kitchen and new rear extension whilst creating a dedicated utility space within the larch timber clad gable extension. We worked together with the client to design their dream bespoke reading nook and mudroom, focusing on attention to detail and functionality that worked with them.
Main contractor: Orocco
“We couldn’t be happier with how our home has been transformed. It’s gone from a dull kitchen and unused dining room with a very dark hallway to a beautiful light, modern & very useable space which we absolutely love. I think one of us comments at least once a day on how much we love our house now, so thank you from the bottom of our hearts for starting the process of making this dream come true for us.”
