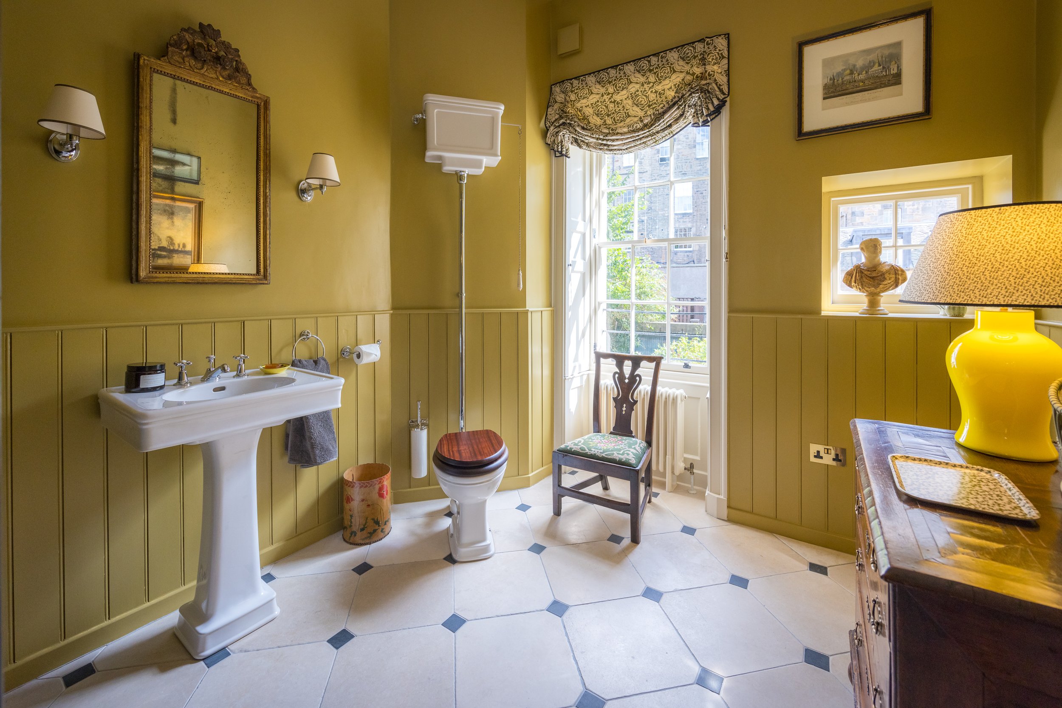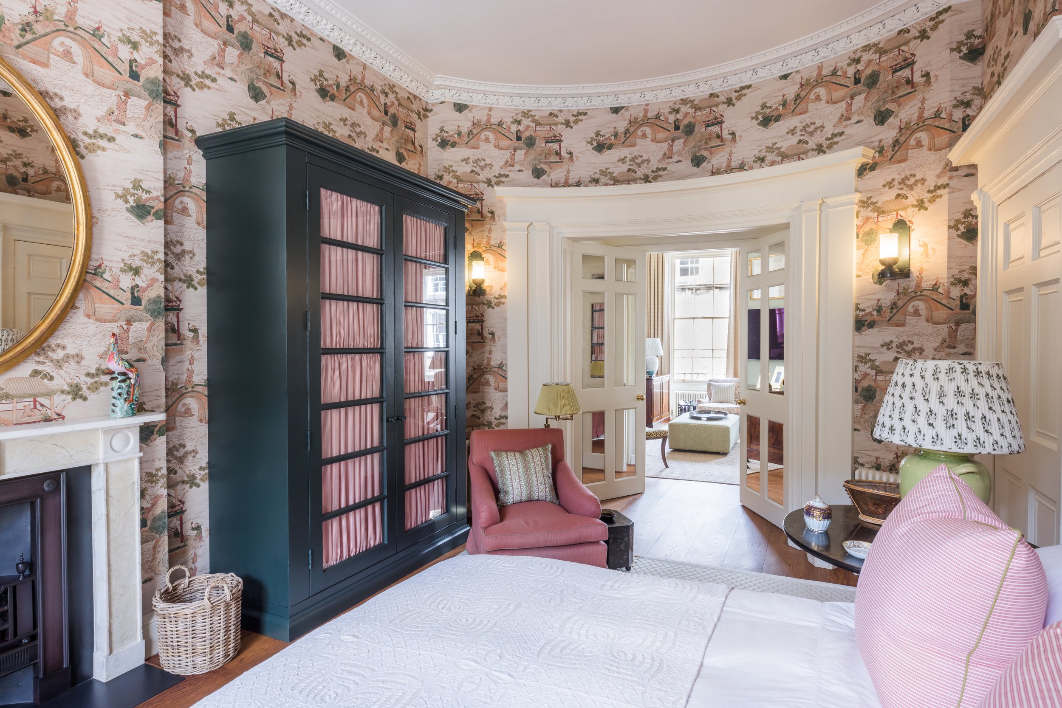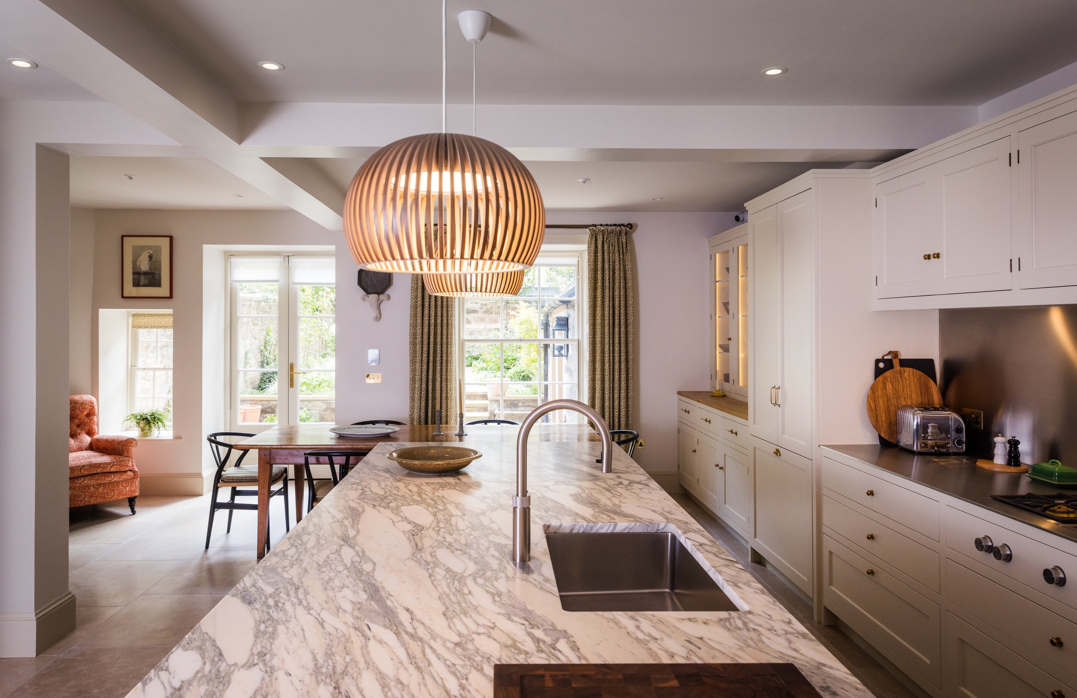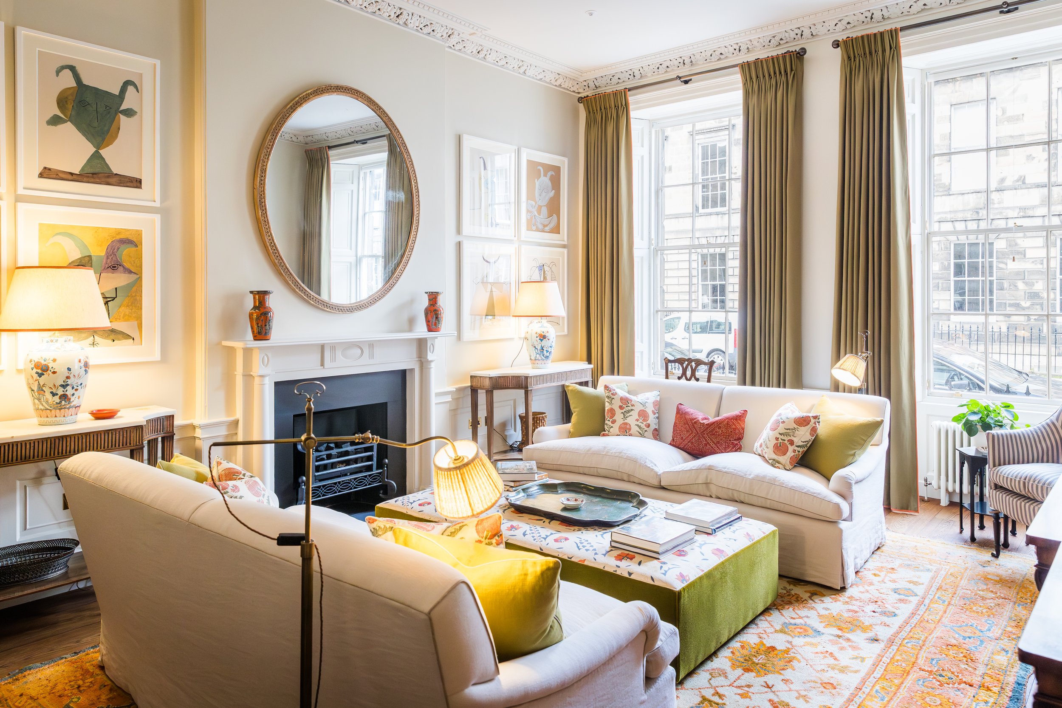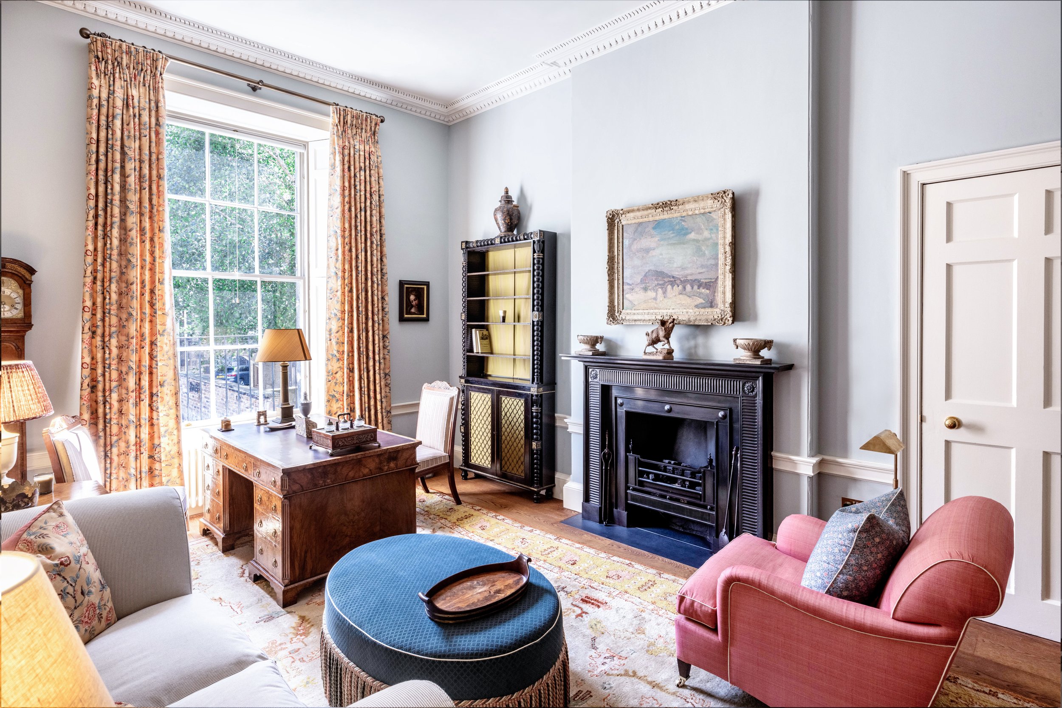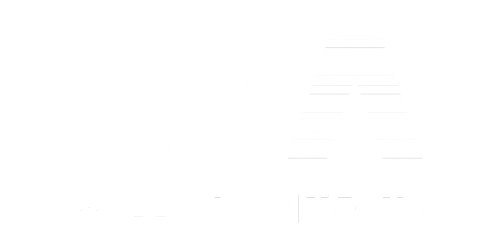Edinburgh New Town
Townhouse Renovation
-
Mill Architects was invited to advise a London-based client on the viability of restoring two flats in an Edinburgh townhouse back into an original principal residence. The Townhouse was originally built in the early 19th century and converted into two double-storey flats in the 1950s. Jo Parry-Geddes, company Director and RIAS Advanced Conservation Accredited Architect led the project.
The building, although altered, showed enormous potential and our knowledge of townhouse construction, listed building constraints and appropriate architectural style provided our client with the necessary reassurances to move ahead with the restoration project and their ambition to reinstate original features and characteristics.
Our client’s main wish was to undo the non-traditional alterations, reinstate the original sweeping staircase and attempt to find a set of original stairs hidden behind a blocked-up wall that would lead down to the basement.
-
Mill Architects acted as Conservation Architects and Design Team Leaders, coordinating with interior designers, landscapers and all other trades to hand over a turn-key ready property to our client. We continue to work with the client on other projects.
-
The Basement
The basement comprised a warren of dark rooms and corridors. Our previous experience with similar properties made us confident we could successfully open up the space to provide more light and enhance it by creating a connection between the garden, the extensive entertaining kitchen and the cosy family snug. In reality, we created a beautiful and welcoming open space with classic design and great character.
French doors were added, leading out to an immaculate garden space designed and planted by one of our trusted partners, creating a wonderful indoor/outdoor space in a traditional building in the heart of Edinburgh.
Arabescato marble was introduced to lighten the darker green shades of the kitchen and provide a contemporary yet traditional edge to the space. Sliding pocket doors open into a cosy snug area off the kitchen whilst the utility room is sectioned off with a traditional yet contemporary glazed screen matching door-facing profiles of the original house.
Ground Floor
At ground level, a chequerboard natural stone floor tile design, orientated in the direction of travel, was carefully considered to ensure the flow and openness of the entrance corridor leading through to the rest of the home. Original dimensions were reinstated, whilst the original curved wall of the front living room and study have been enhanced by curved radiators and bespoke bookcases. Underfloor heating was installed in this area to provide additional comfort.
Upper Floors
The top two floors once formed part of the original top-floor flat, and minor alterations were made to the layouts. At first floor level, the previous kitchen has been converted into a master suite with a bedroom, ensuite and adjoining living space. This floor is truly remarkable; huge attention to detail was required to ensure areas of traditional skirting and carpentry detailing matched the original features. Fox glass mirror was positioned within the double doors to act as a flow between living and bedroom spaces. The ensuite, again formed in Arabescato marble, had bespoke bath edges added to create a decadent and relaxing space.
“Throughout the process Jo and her team have produced detailed plans and drawings, coordinated multiple trades and municipal services and worked closely with our London-based interior decorators. With such a complex project, it would have been impossible for us to achieve the outstanding result that we have, without Jo’s hard work and attention to detail. Being based in London has meant that we have relied heavily on Jo and her team and I would unhesitatingly recommend them to anyone contemplating a similar project.”
