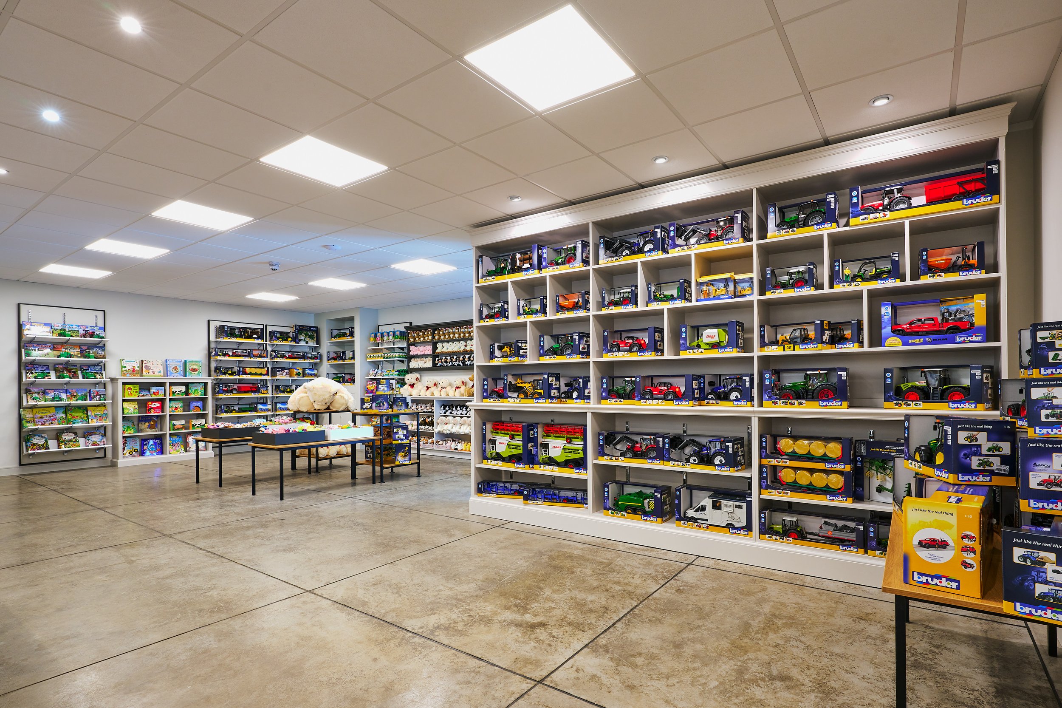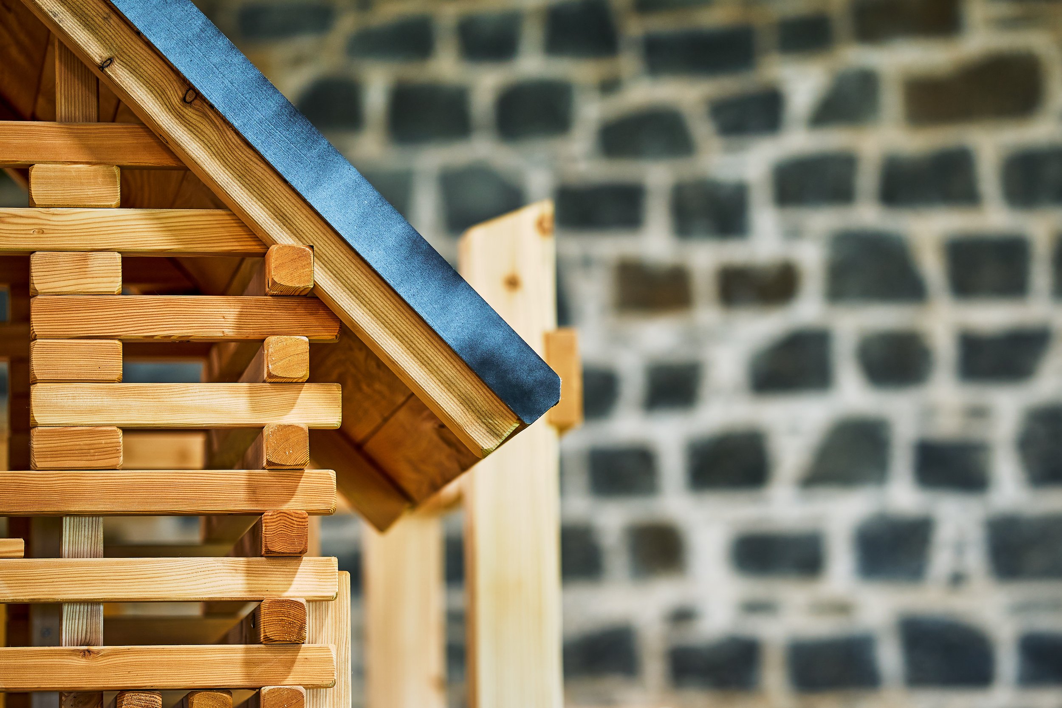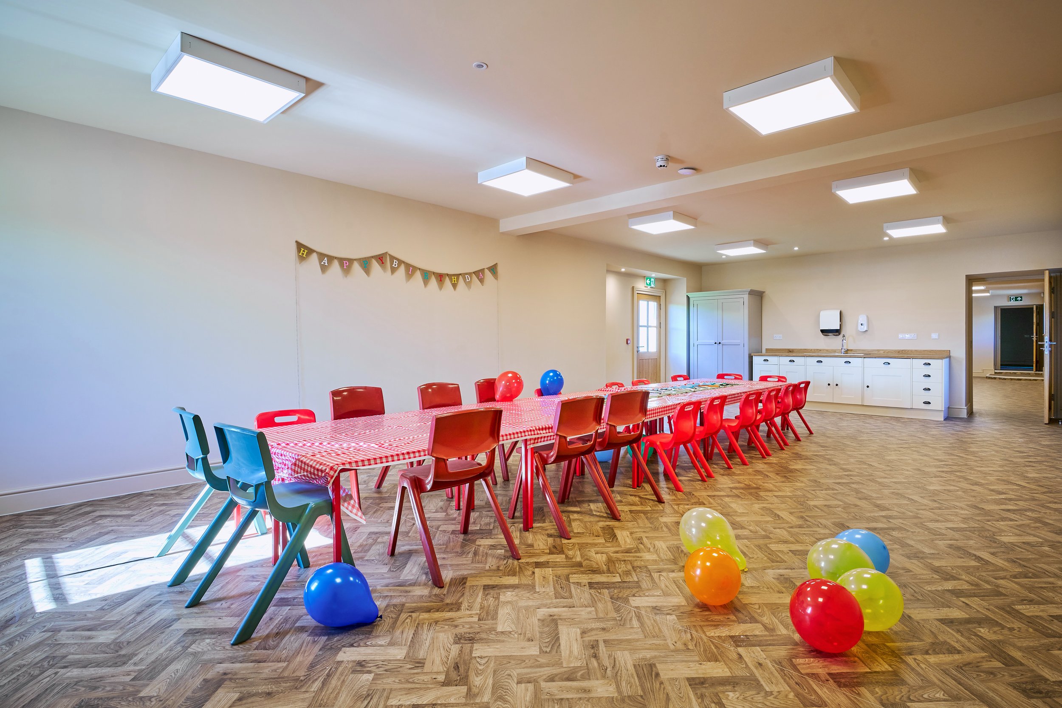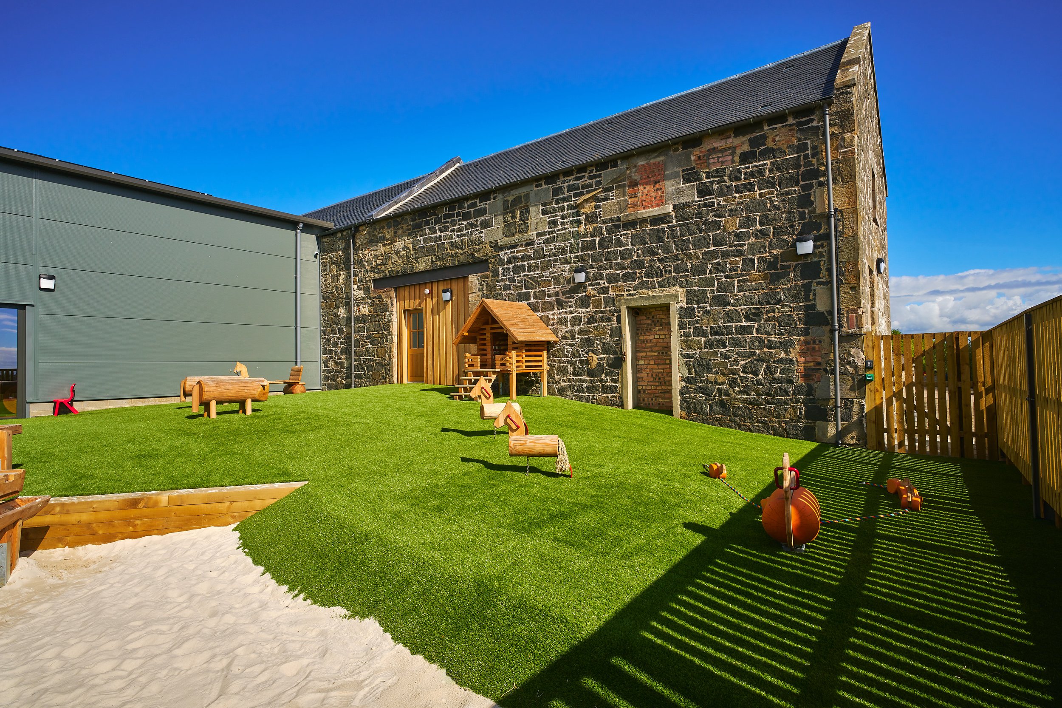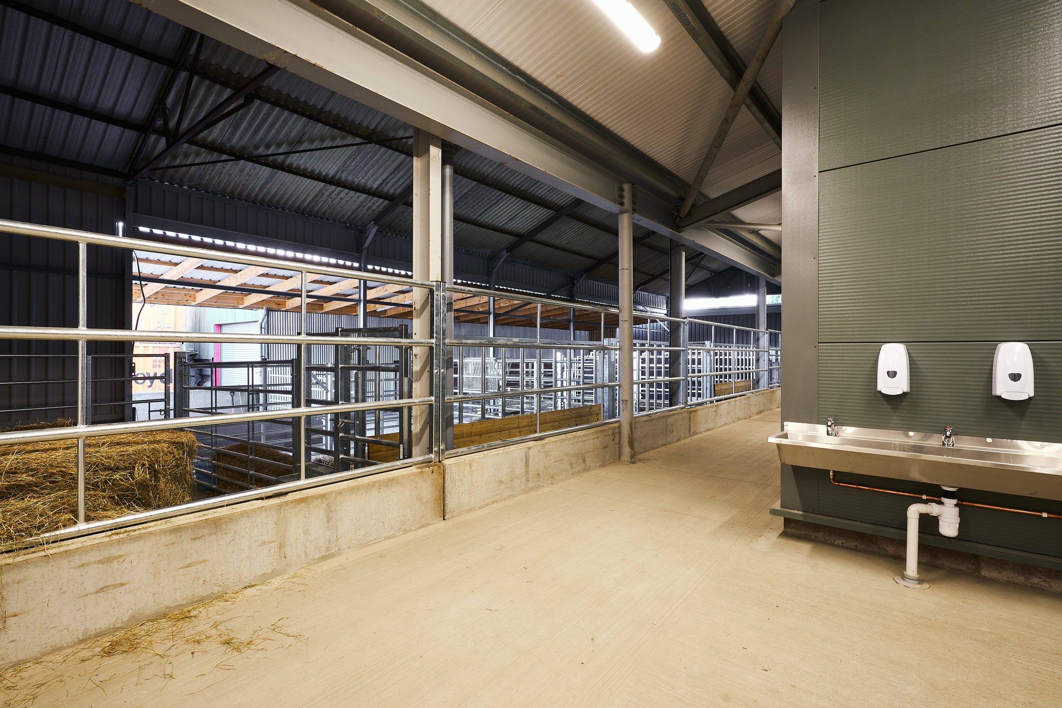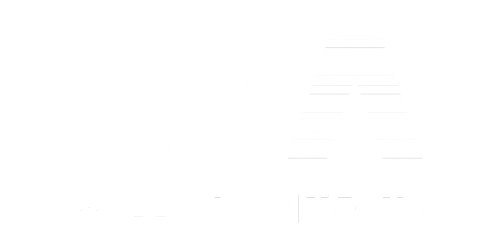Craigies Farm
Playbarn
-
Craigie's Farm is a thriving "pick your own" fruit farm with a farm shop, deli and small children's outdoor play park. Established in the west of Edinburgh nearly ten years ago, it is a fantastic family farm and business.
Craigie's goal was to develop and diversify its business by providing dedicated internal and external play facilities for children of all ages. In addition, they wished to create an improved animal viewing facility and family restaurant.
-
Mill Architects were appointed to undertake a programme of sketch design and feasibility options for developing a "farm park" facility on the site. In developing feasibility sketch designs and undertaking an assessment of the site and its associated buildings, it became clear that the use of a former fruit packing shed would provide an ideal location for the proposed 'play barn'.
-
To the north of the former packing shed lay part of the original stone steading building, which provided further opportunity to expand the facilities.
The use of the existing farm shed buildings to accommodate the play barn proved to be a cost-effective and imaginative reuse of the existing buildings. The play facilities used natural timber play equipment with a farm focus, allowing internal and external play to merge, creating an exciting and original environment for play.
In order to cater to families visiting the play park, the footprint of the former shed was extended to the south and east to provide a dedicated café and restaurant with independent kitchen facilities. Creating a café facility independent of the core business of the original farm deli allows for greater adaptation and scalability for the business, adapting to changing customer needs throughout the year.
The existing stone steading block, located directly next to the proposed 'play barn,' provided an ideal renovation opportunity.
Converting the former steading building allowed for the formation of three independent party rooms, allowing for numerous parties to be held simultaneously. Allowing for the interconnection of these rooms provided a further opportunity for diversification, creating space for hosting seasonal events throughout the year.
This business diversification has allowed Craigie's to continue to thrive and enhance its status as a destination for visitors.
“Mill Architects was an essential part of the design team and collaborative to work with, resulting in excellent facilities and new developments at Craigie's.”

