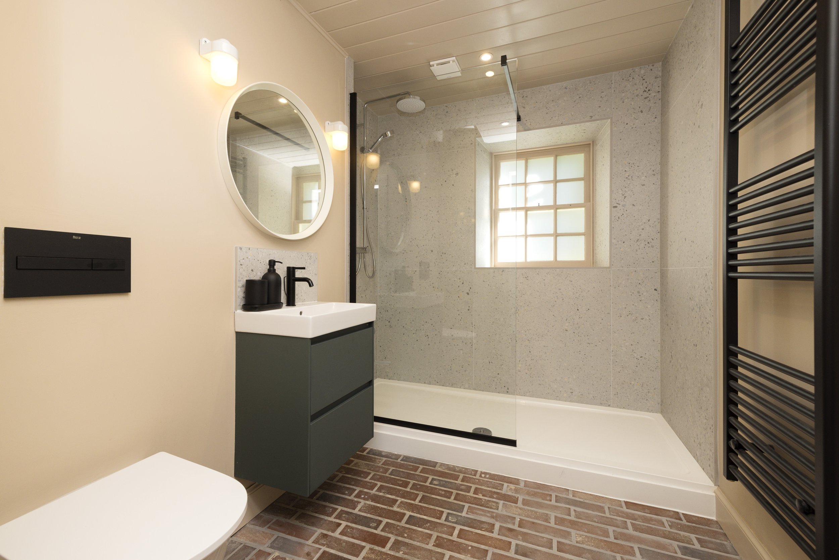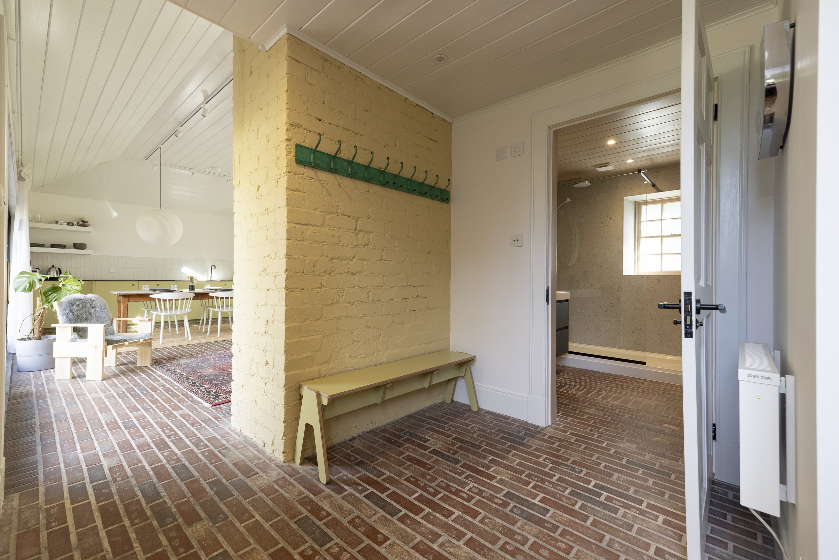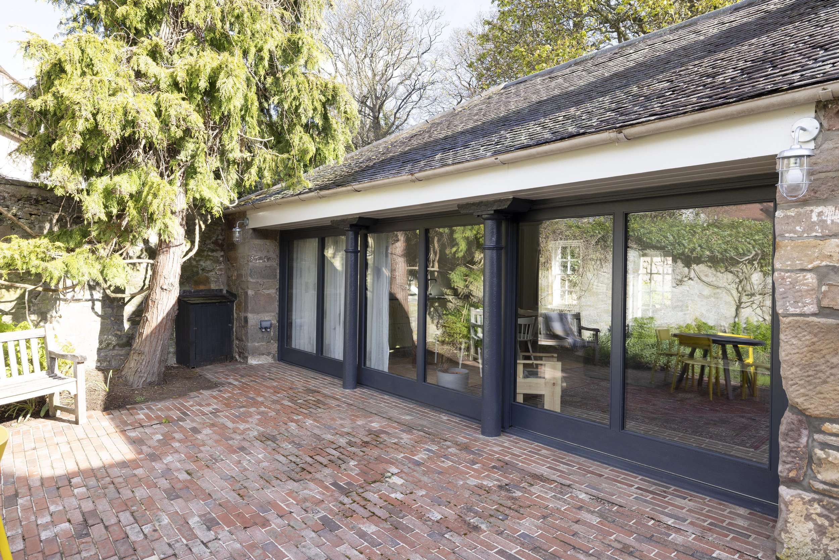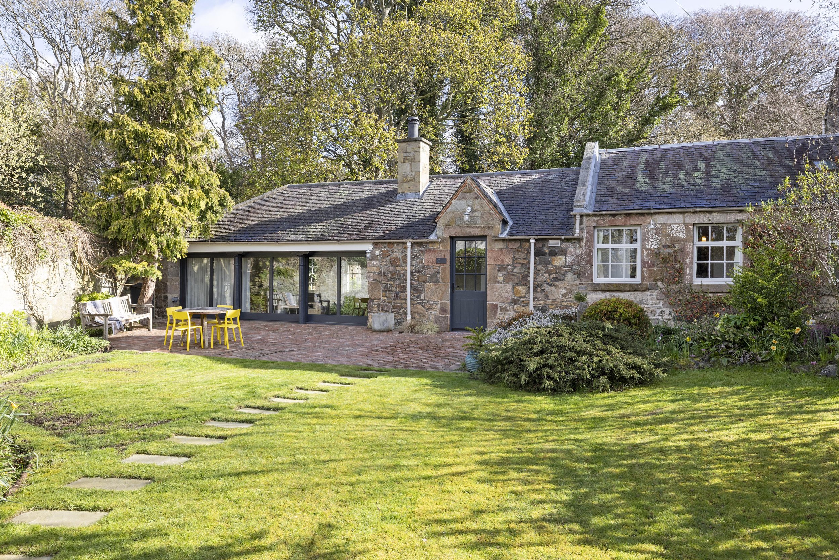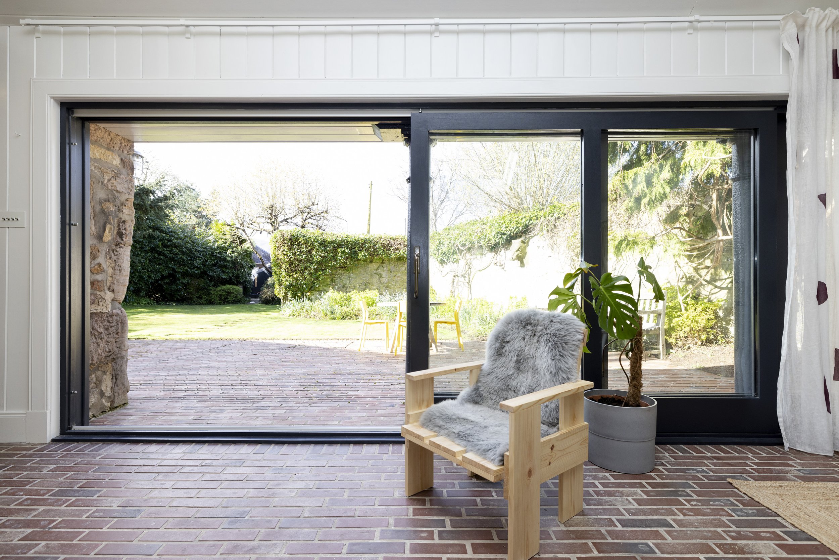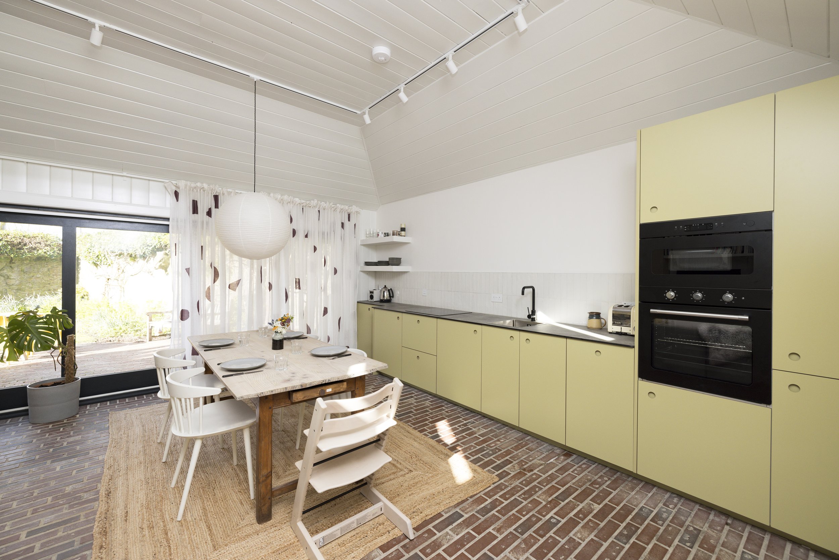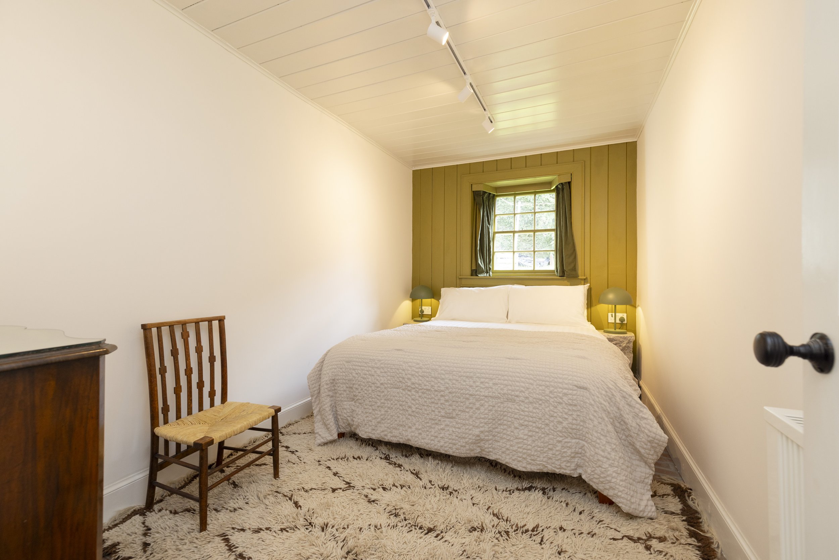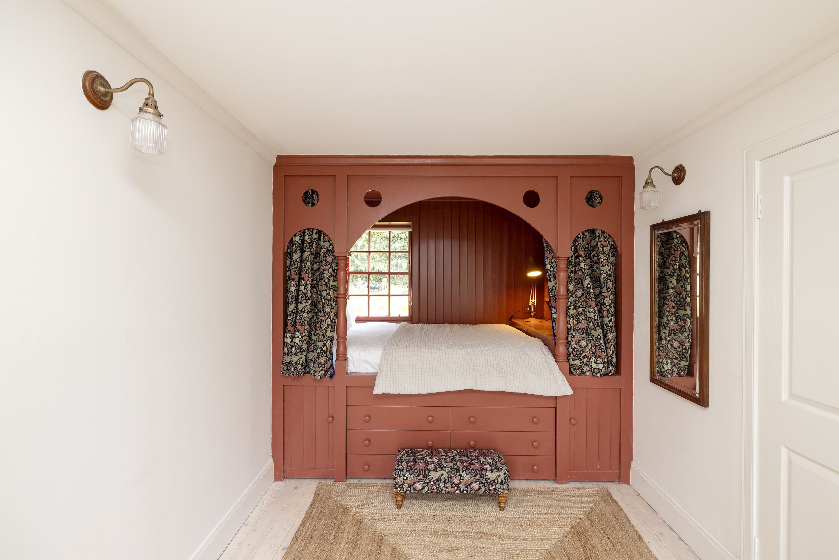Braid Road
Residential Property
-
Mill Architects was commissioned pre-purchase to advise on existing Listed Building consents and Building Warrants and to understand the process for new planning applications for internal alterations to their pool house.
-
Mill Architects took this project from concept to completion, designing with the client, obtaining statutory consents prior to going to tender and engaging with contractors to finalise scope and costings prior to build works. Mill also oversaw the works on site with regular walkovers with the lead contractor to make sure works were carried out in line with the specification.
-
The existing space was extremely dated and lacked proper flow for modern living. The Mill Architects team reconfigured the small, segregated kitchen, relocating it into the living space.
Alterations to the shower room and living space were made to provide more natural light and space. Velux roof lights were fitted to the rear slope over the living space and the existing fenestrations to the front elevation were altered.
New bespoke timber-framed double-glazed sliding doors, a casement window and a new half-glazed front door were installed. We worked in conjunction with the main contractor and the client to provide a functional, light, contemporary space which fulfils the clients’ requirements.
Main Contractor: Drever Joinery Ltd
Damp Proofing Specialist : Aegis
Bespoke Joinery: Jaymax Joinery
“The team at Mill Architects has been a pleasure to work with, guiding us all the way through the process of renovating a listed building from the initial planning stages to supervising the construction phase. Their professional, personable approach and experience alongside their local knowledge and contacts made this process as smooth as possible. Thank you!”
