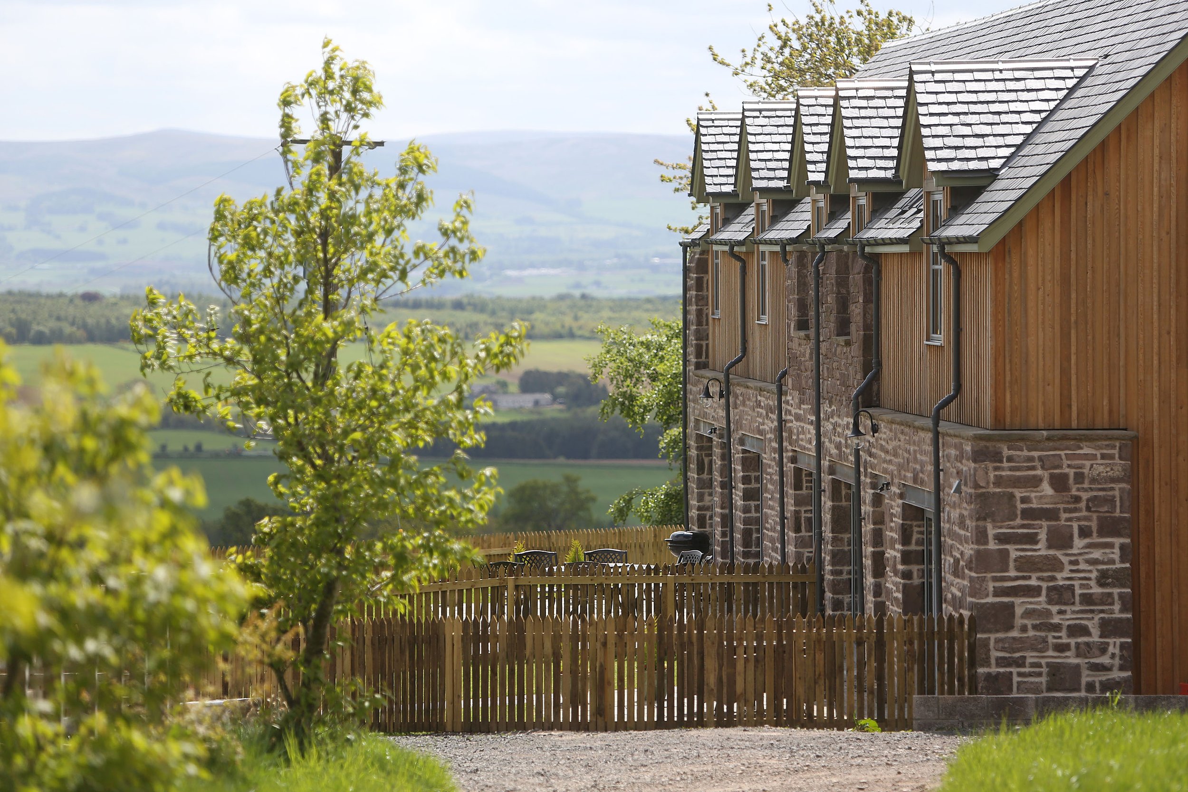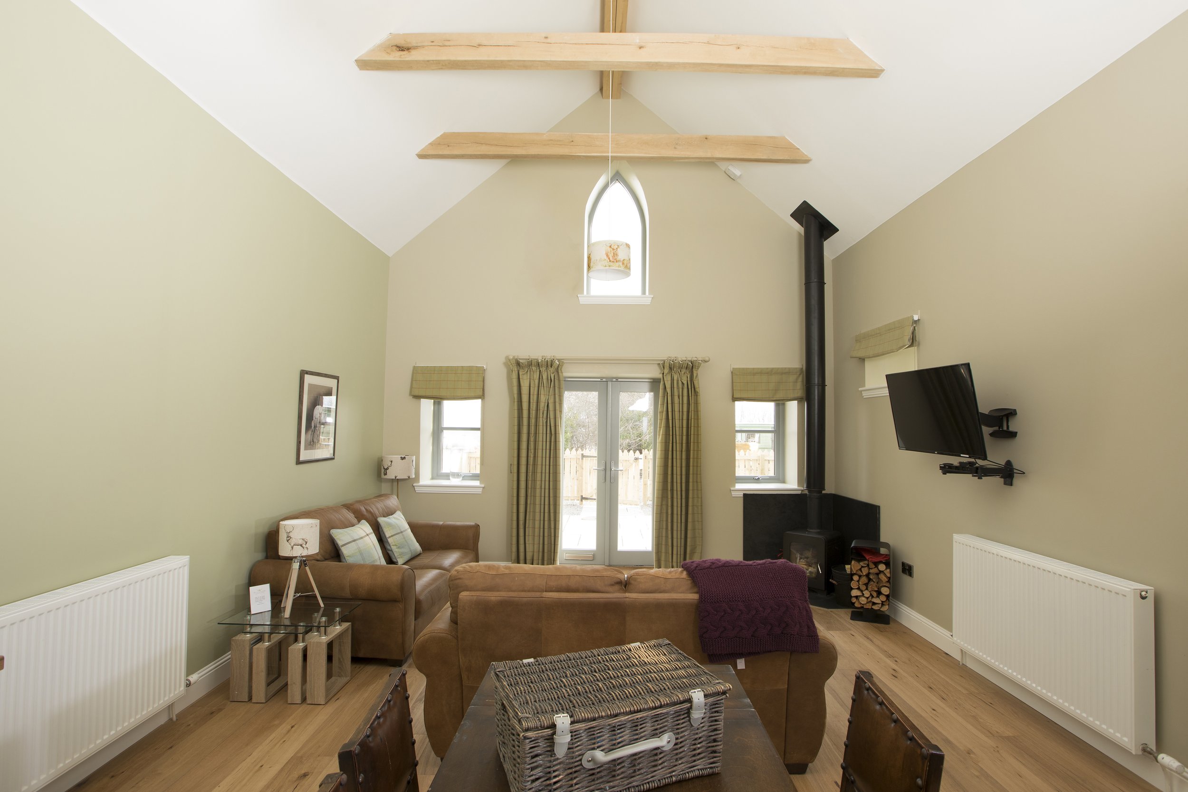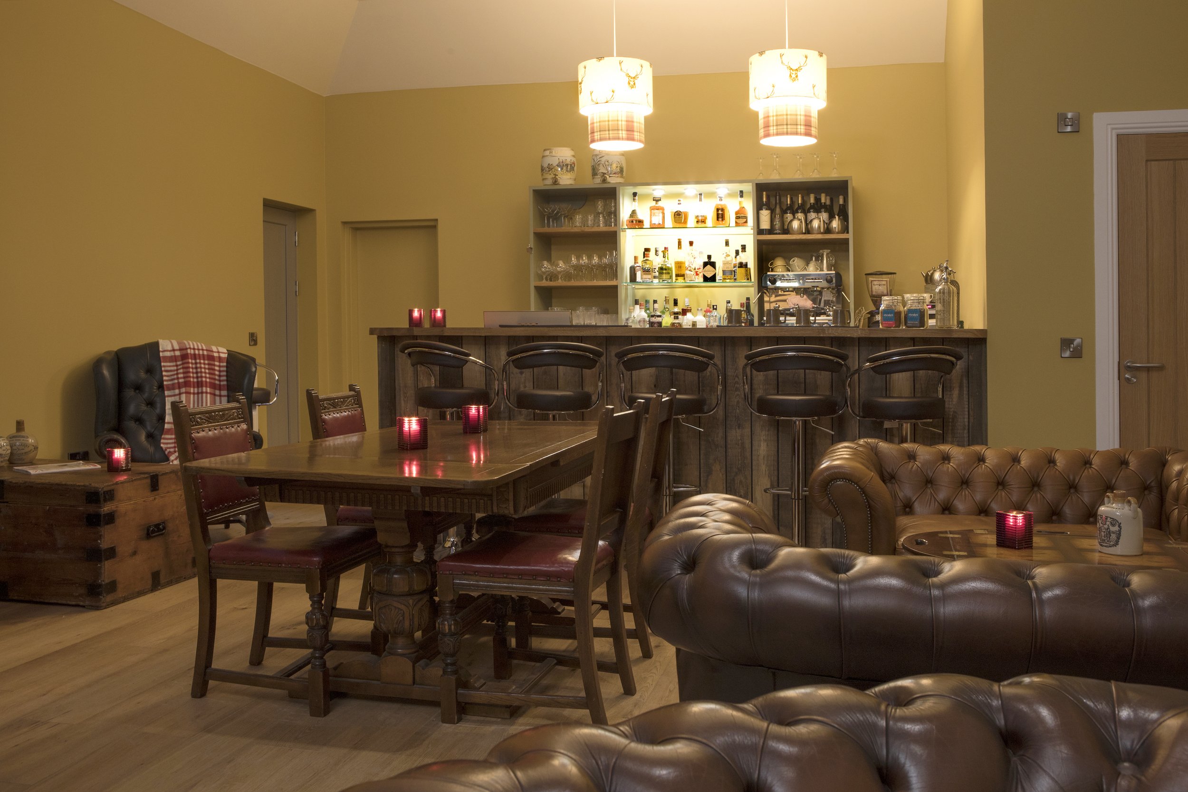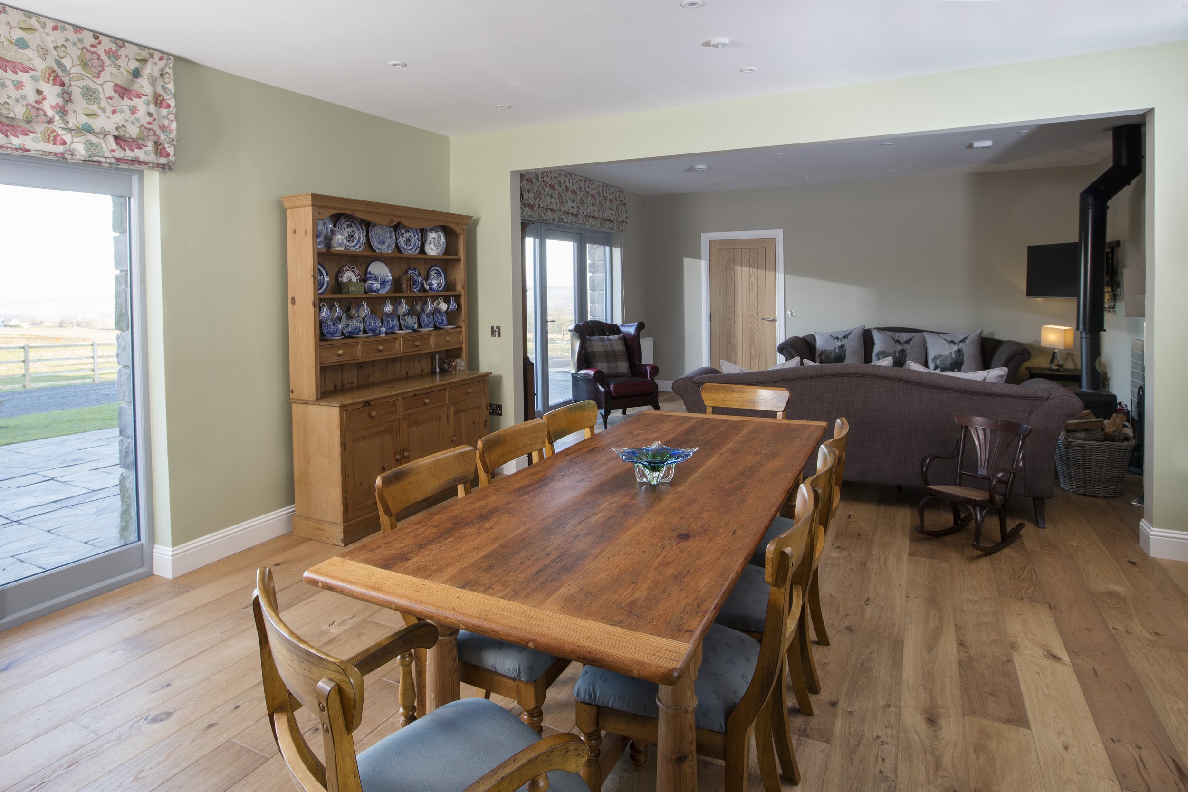Blairmore Farm
Self-Catering Accommodation
-
Blairmore Farm and Estates Ltd is a beautiful working farm in Perthshire. The owners were keen to explore the possibility of diversifying the farm into agri-tourism and converting existing historic farm buildings into high end self catering accommodations.
A crucial part of our brief was that the accommodation had to allow for a fully DDA-accessible self-catered property within the heart of the development. Therefore, access was vital.
-
The owners appointed Mill Architects to design and carry out a feasibility study on converting the current farm steading into self-catering holiday accommodation.
-
The attractive stone-built traditional steading was a solid construction but was in need of significant repair and upgrade works, including:
• Sub-division of existing stone steading to provide individual holiday let accommodations.
• Provision of new fully-insulated building fabric within the envelope of the existing stone walls.
• Upgrade and renovation of all existing roof structures
• Careful repair and renovation of all existing external stone walls with the introduction of new stone and natural timber cladding to new external walls, which extended the footprint of the main steading block.
These allowed for complete and comprehensive redevelopment of the buildings.
The result was the creation of seven independent units, which are highly sought after and continue to be booked regularly. Blairmore Farm was awarded their 5-star Visit Scotland rating not long after the development.
Access to the site proved challenging along a farm road shared with several neighbouring properties. In developing the design for Blairmore and through consultation with the local authority, it became quickly apparent that a new private access road should be provided to the site. The formation of a new private road through woodland allows the approach to Blairmore to offer glimpses of the expansive views over the Strathearn valley, which are enjoyed from the steading.
The formation of the new build units to the eastern flank of the existing stone buildings allowed for the creation of a centralised courtyard area within the heart of the development.
Each unit was designed to allow for the enjoyment of the communal courtyard while providing for private garden ground for each unit around the perimeter of the building.







