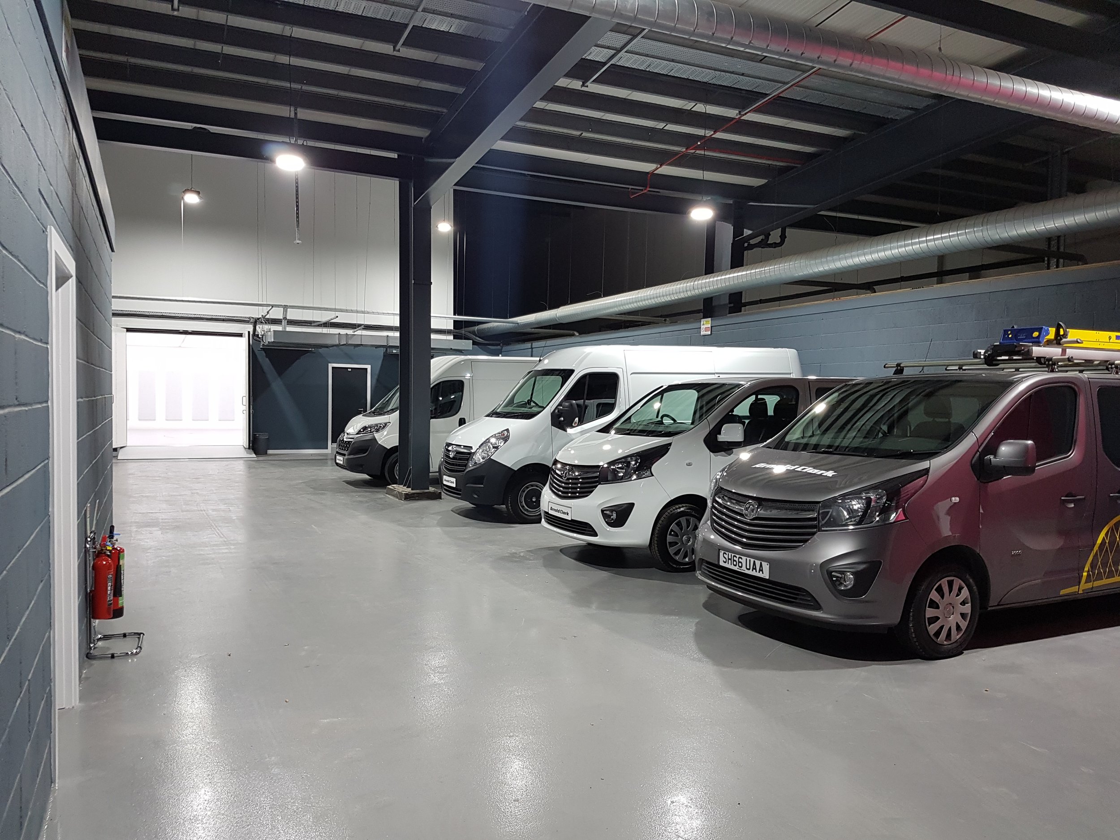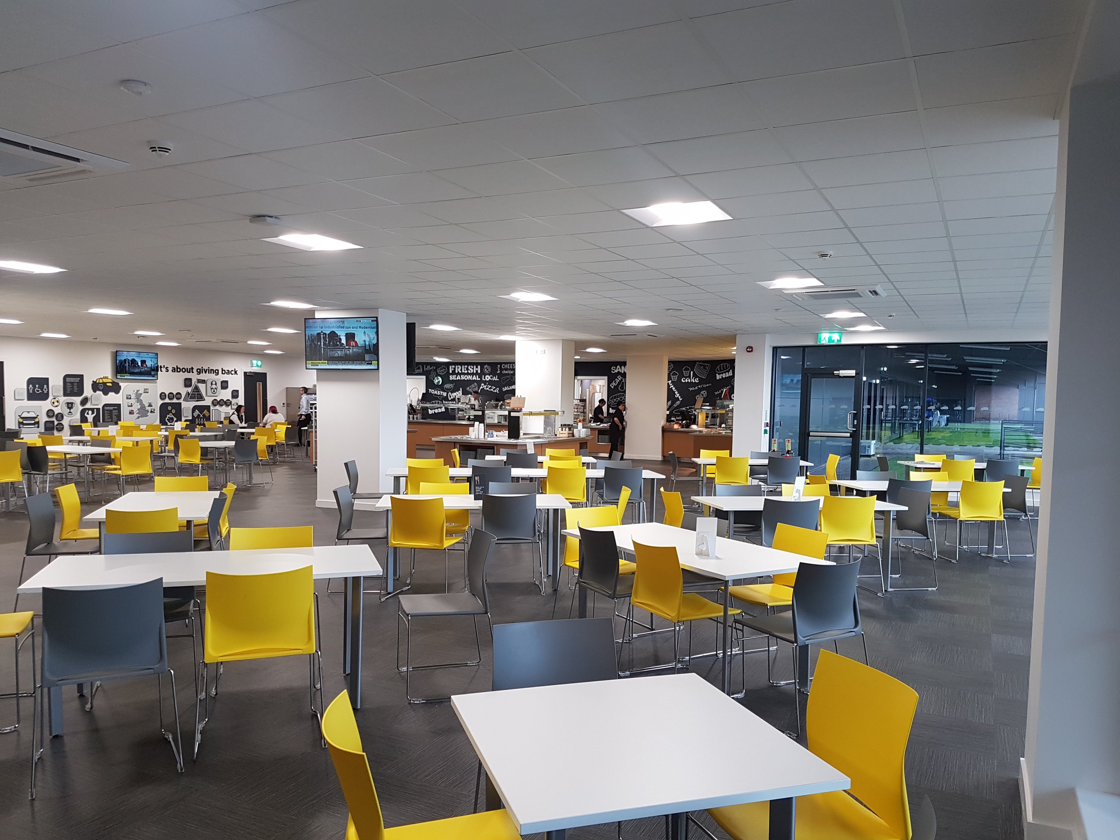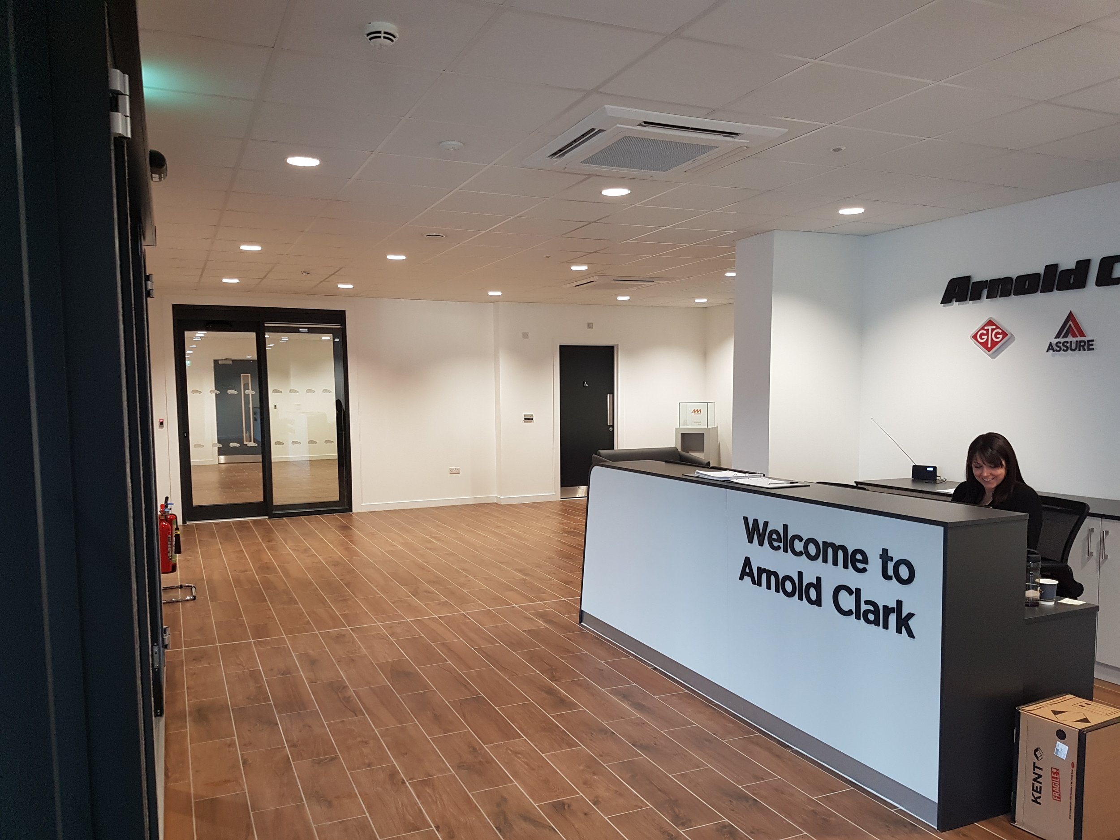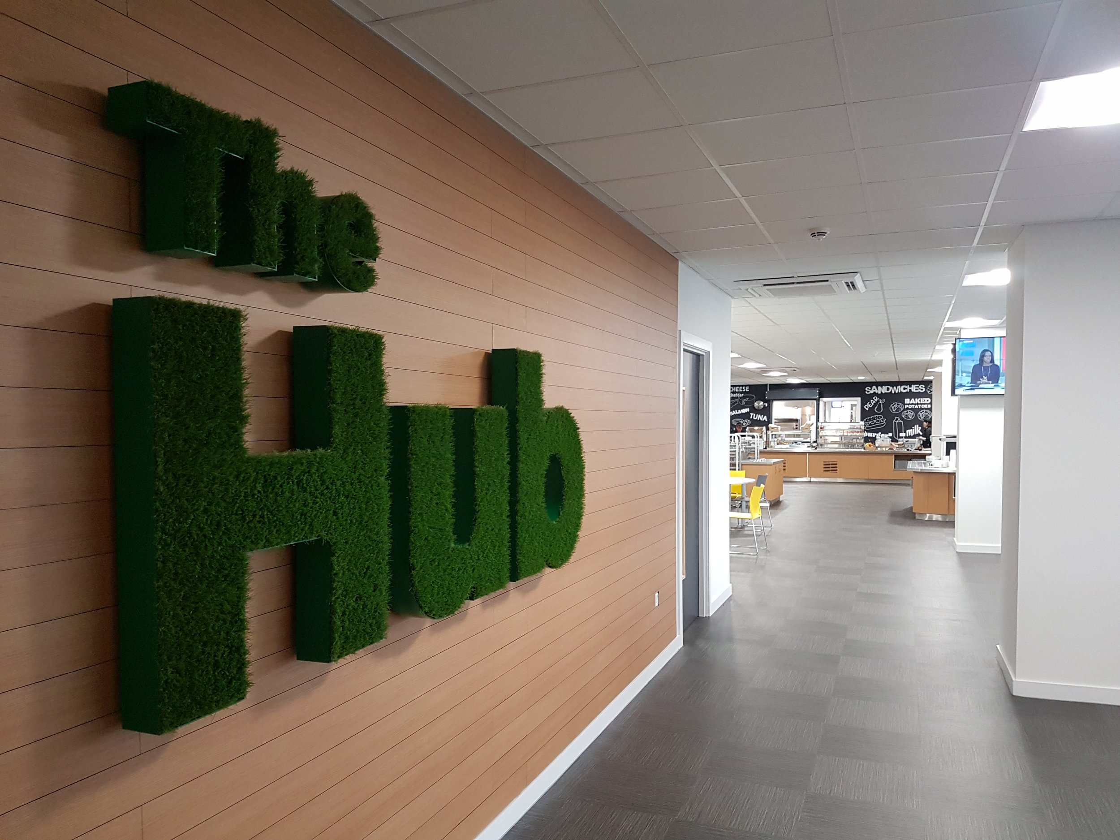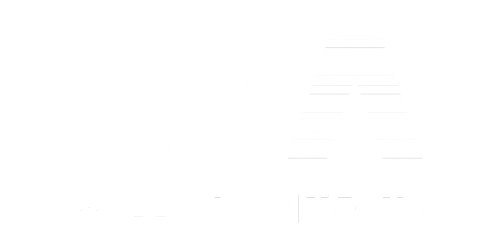Arnold Clark
UK Wide Commercial Property
-
Mill Architects has worked with Arnold Clark since 2015, supporting the ongoing growth of the business by creating and adapting premises for the multi-faceted elements of this vibrant family business.
Mill has assisted with the creative re-purposing, alteration and extension of elements of the Arnold Clark estate to provide a broad range of accommodations, including automotive sales, vehicle servicing, general office functions, staff welfare, coach works and vehicle parts storage facilities.
-
Mill Architects has acted as Lead Consultant, Architect and Contract Administrator for Arnold Clark's developments in northern England and across Scotland. Approaching each project with agility and efficient service has enabled the fast-paced, successful delivery of projects to align with the groups at times, ambitious management of their estate maximising its full capabilities.
-
Wigan
Upgrading an existing showroom to ensure a great first impression for prospective customers. The existing showroom was extremely tired with the need for a complete refurbishment. The refreshed facility needed to accommodate over 25 display cars internally and over 250 externally. In addition to the sales areas, the development required customer facilities with a dedicated children's activity area.
The showroom facility was essentially stripped to its bare bones, allowing us to completely repurpose the internal elements and provide new sales, office, staff, welfare, and customer facilities that would satisfy the discerning tastes of our client and their customer base. The formation of a dedicated customer lounge and children’s play area within the building allows our client to offer a personal and dedicated sales service to their customers.
The workshop buildings to the rear of the site were similarly upgraded and refurbished to provide state-of-the-art vehicle servicing and valeting facilities.
Kilbirnie Street
Mill was appointed to design and oversee the development of sub-office headquarters within a former Royal Mail sorting office facility. The former use of the building resulted in a raised ground floor condition, presenting significant challenges when addressing accessibility for all throughout the facility. In order to consider the development of this building careful thought was required in the placement of separate departments within the building footprint, some with significantly diverse and opposing requirements. The plan for the building had to be developed to allow vehicle access to the middle of the building in part, while maintaining a professional and welcoming entry and circulation throughout the building for the staff, members of the public and visitors to the building.
The facility provides general office accommodation for a broad range of Arnold Clark services, such as Insurance Services, Corporate Rental, IT and Procurement services. The building also provides an extensive accident repair centre, garage services facilities and vehicle servicing training facilities.
Given the diverse range of accommodations required, the design of a clear circulation route throughout the vast building footprint while maximising office space to the external walls of the building was key. This allowed us to create a hierarchy of space and access throughout, allowing us to develop a clear rationale for the client on entrance sequences, the adjacency of departments, and the maximisation of natural light for staff.
Significant sections of the oppressive external walls of the building were opened up to allow for natural light to be provided to the very heart of the plan, providing a pleasant and safe environment for staff. Sections of the former loading bay were opened up to provide a dedicated external seating area for staff members to enjoy fresh air and those rare moments of sunshine in Scotland while taking a break from their desks.
The facility accommodates up to 500 members of staff, the key to the success of this development for the client has been the formation of the centralised ‘Hub’ welfare facilities, which include a full catering kitchen and café facility. Placement of the ‘Hub’ within the heart of the plan at an early stage of the design process ensured that easy access for all members of staff to this facility was at the forefront throughout the delivery of the project. The ‘Hub’ is now the meeting space for all staff at Kilbirnie Street and provides that informal space for chance conversation, socialising or simply just that space to take a break from work.
The success of the development allowed the business to centralise many departments and business functions, formerly scattered across the whole city within a single building.
