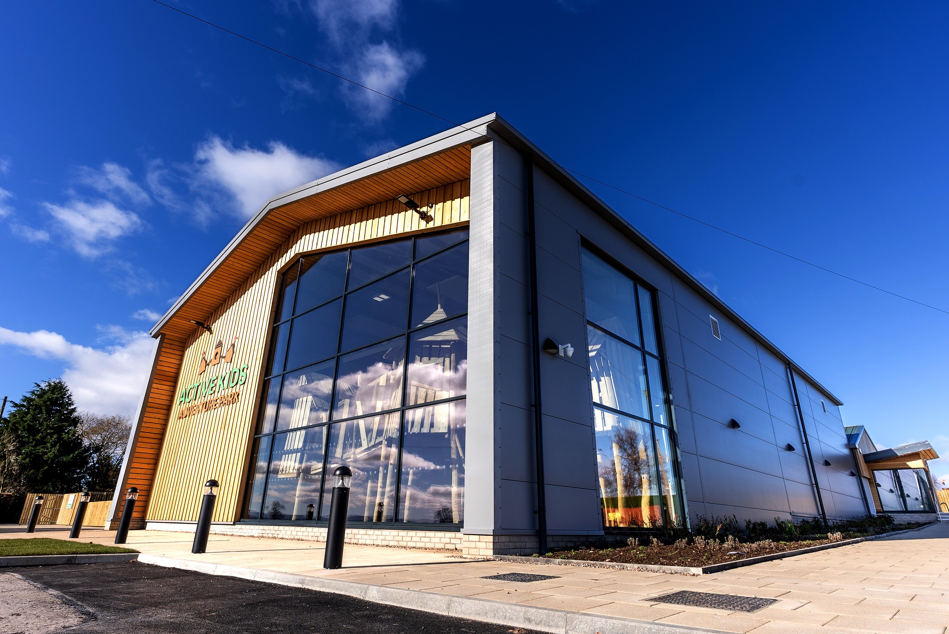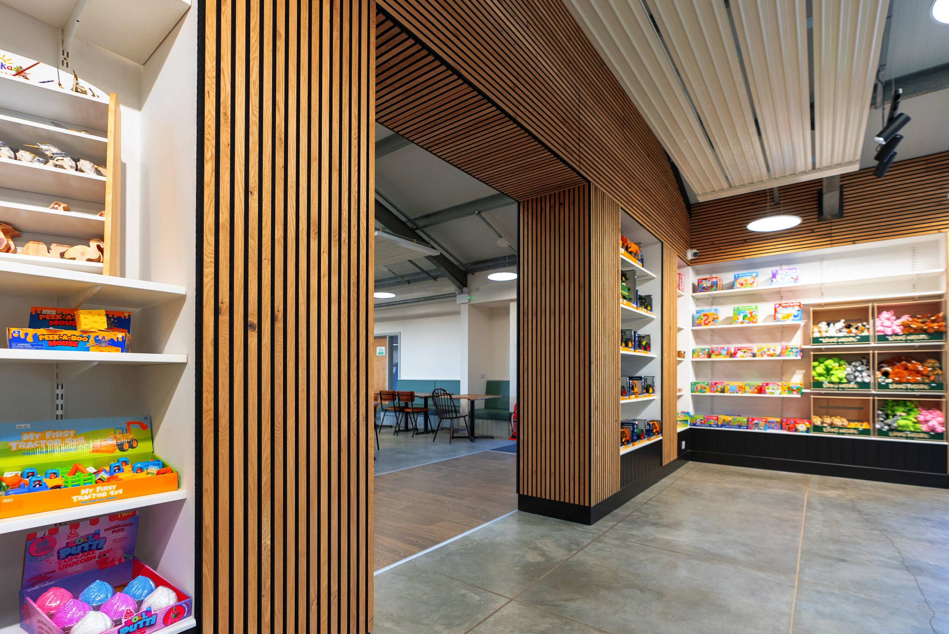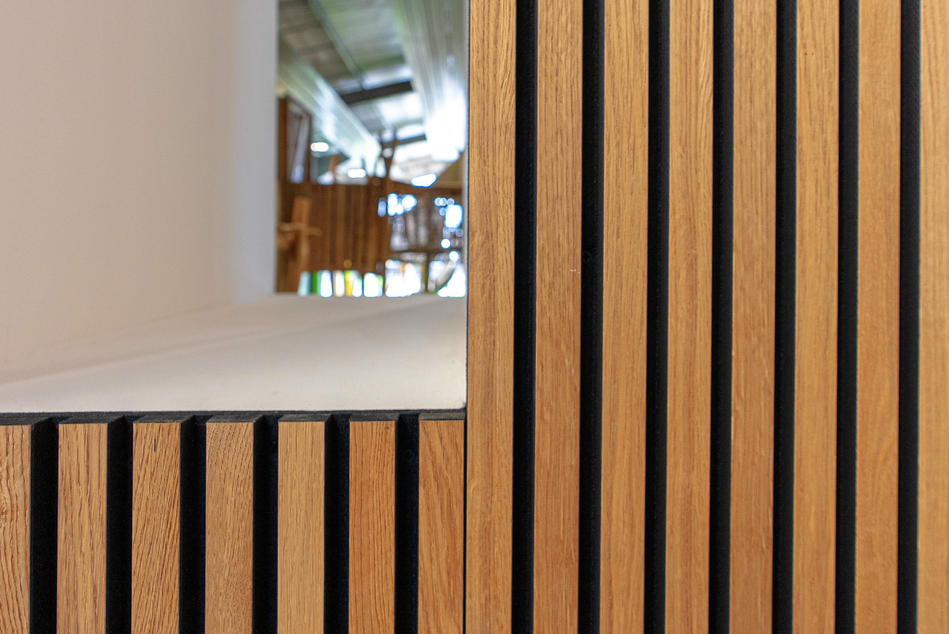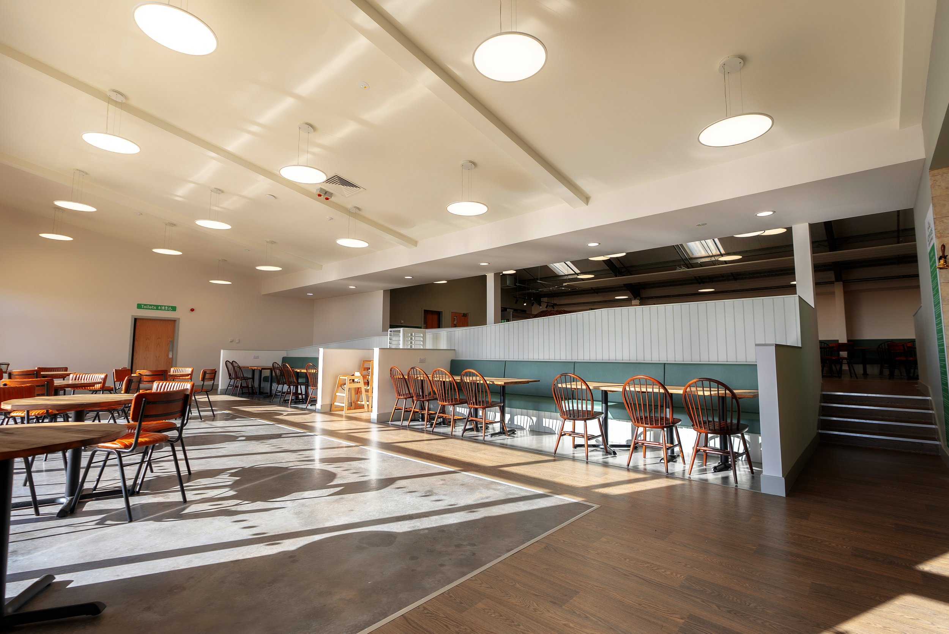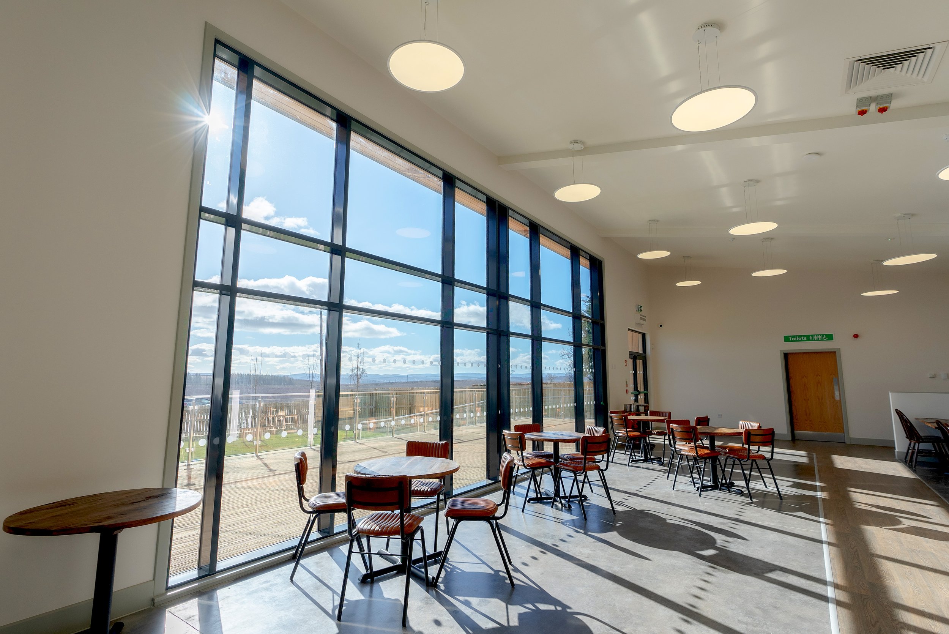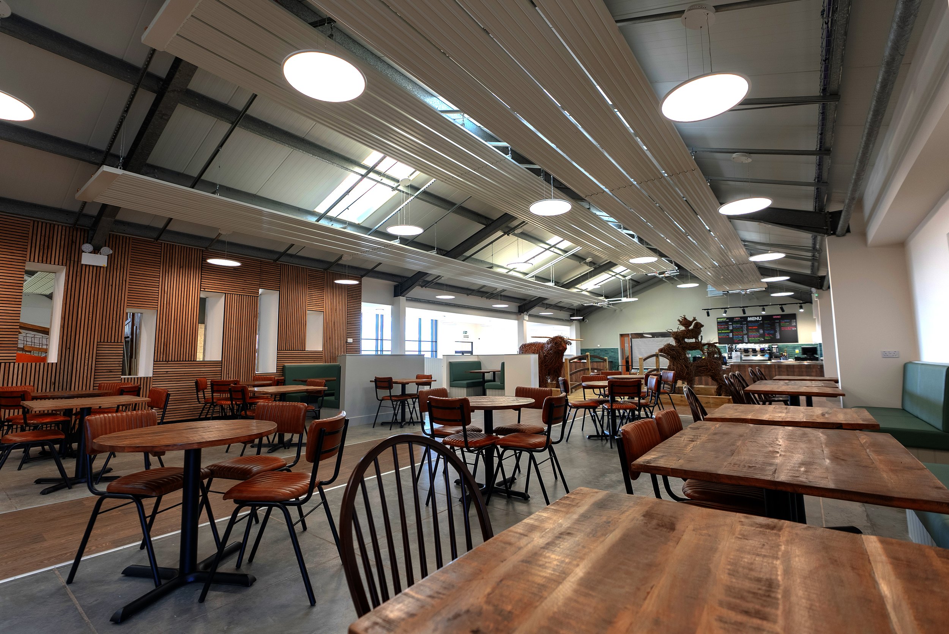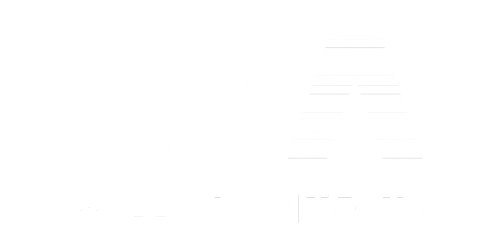Active Kids Playbarn
Farm Diversification
-
Active Kids is a well-established children's play and adventure park located in the heart of rural Perthshire. Developed by the original operators of the site as a predominantly outdoor play facility, the park developed a strong local and national customer base; however the limited season for operating restricted the further growth and development of the business.
The park was designed to attract children of all ages, from toddlers to pre-teens, to enjoy play in a rural environment; internal play facilities and café accommodation were limited to a small former dairy building.
To allow the business to grow Mill Architects was appointed to design and manage the development of a new internal 'play barn' facility at Active Kids.
-
Working directly alongside Project Manager Galbraith Mill were appointed as consultant Architect and lead Design Team Member. Responsible for developing the designs from inception and feasibility through to the preparation of Planning, Building Warrant, Tender and Construction information Mill provided a full service for the development of the building. In addition we were appointed to lead the development of the internal fit out programme coordinating café, kitchen, retail offer, furniture and play equipment finishes.
-
The new play barn provides extensive internal play facilities for children of all ages and abilities to enjoy, whatever the weather.
It was vital in the development of the design to ensure that the roots of the business in external play should be clearly demonstrated in the design of the building and the play equipment in the 'play barn'. The 'play barn' was designed to embrace the expansive views to the south over the surrounding countryside. The extensive glazing creates a strong visual connection between the 'play barn' and passers-by.
The inclusion of a 'changing places' facility provides facilities for children or carers with severe disabilities, ensuring full access to the building to enjoy play.
The development also provided greatly improved and increased restaurant provision for visitors to the site. Expanding the restaurant capacity to 140 covers allows those visiting to dwell on site for a more extended period of time, creating the opportunity for a full family day out.
The new facilities at Active Kids have not only provided a significantly improved experience for visitors but have also enabled the business to transform from a high season only operation to a whole 12-month operation with greatly improved facilities, increasing not only turnover but dwell time for visitors to the park.
Contractor: Algo
Scottish Land & Estates, Helping It Happen Awards - The Rural Property Award 2023
“From the early days of organising our enabling works through to their picking up the cafe design and fit out at short notice, Mill Architects has been professional, responsive, creative and extremely easy to work with. They bring a wealth of local and sector knowledge to their projects, which allows you to bring a well-thought-out and fresh product to market. “
